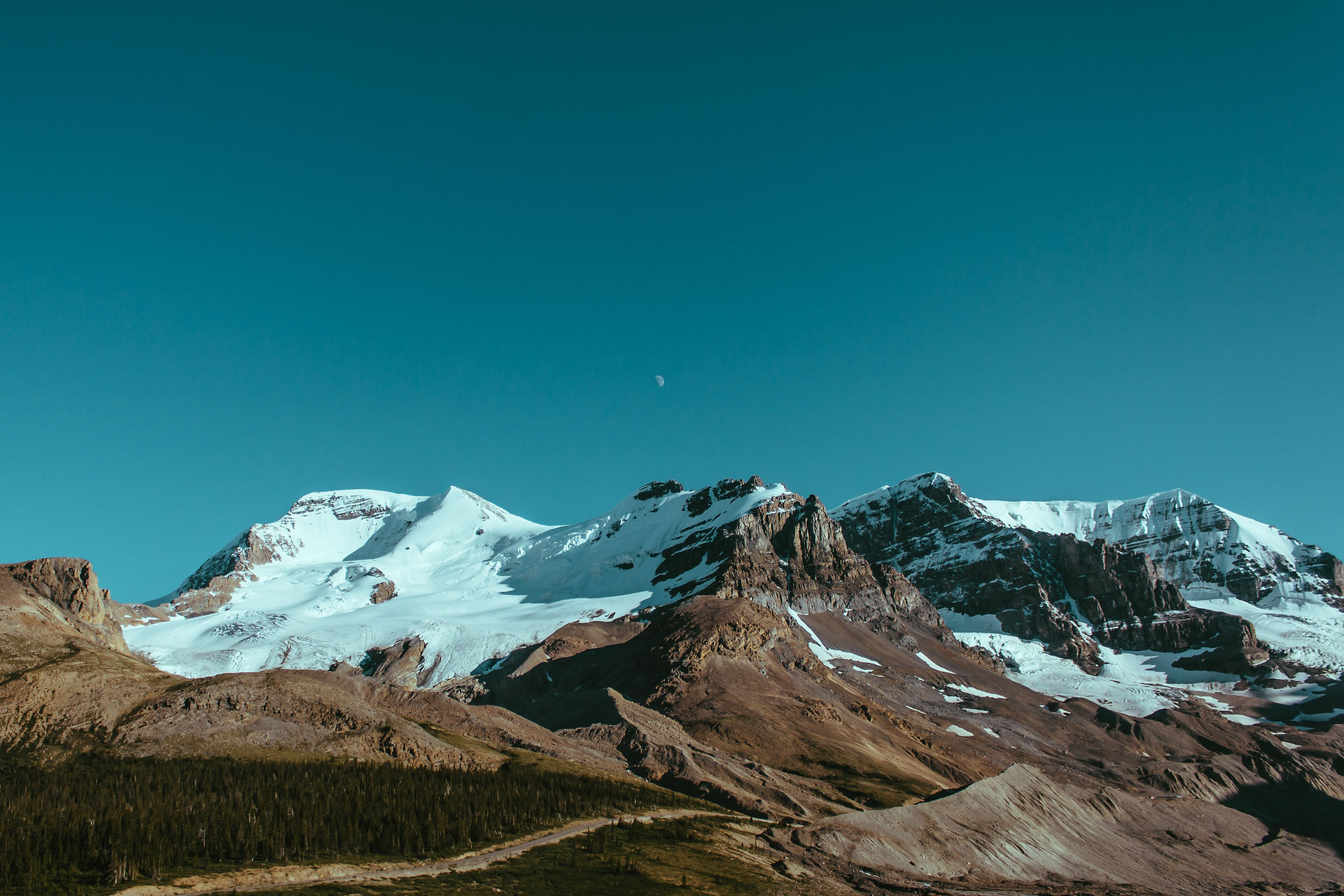
CASA DO ALTIPLANO
Highland House
Construída em um terreno 20x30 a Casa do Altiplano foi o primeiro projeto de construção residencial do ND STUDIO e rendeu ao escritório, logo na estréia, o prêmio de MELHOR PROJETO DE ARQUITETURA RESIDENCIAL CONSTRUÍDA pela revista especializada CLASSCASA no ano de 2011. Seu charme está no telhado aparente branco de vários planos e nos vastos vitrais da sinuosa fachada que ganha beleza singular quando contrastam com a iluminação da piscina no ambiente noturno, como se vê nas fotografias. Com automação luminotécnica e de segurança, elevador interligando do subsolo ao primeiro pavimento, geração de energia e calor através de placas solares e Terraço Gourmet completo integrado à cozinha e ao parque aquático que dispõe de piscina com SPA, bar molhado, prainha, raia de natação e cascata, o projeto ainda hoje, honra seus arquitetos pelo acabamento e a conservação dos materiais escolhidos.
Built on a 20x30 lot the Highland House was the first residential construction project of the ND STUDIO and earned the office, at the premiere, the BEST DESIGN OF RESIDENTIAL ARCHITECTURE CONSTRUCTED by the specialized magazine CLASSCASA in the year 2011. Its charm is in the apparent white roof of various plans and the vast stained glass of the sinuous facade that gains singular beauty when contrasted with the illumination of the pool in the nocturnal environment, as seen in the photographs. With lighting and security automation, elevator connecting from the basement to the first floor, generation of energy and heat through solar panels and complete Gourmet Terrace integrated to the kitchen and the water park that has swimming pool with SPA, wet bar, beach, swimming sting And cascade, the project still today, honors its architects for the finishing and conservation of the chosen materials.










































