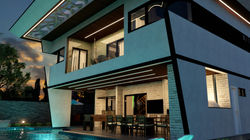
CASA DO PAIVA
The Paiva´s House
A Casa do Paiva, Projeto do arquiteto Eric Dayan do ND STUDIO Arquitetura & Design localizada no Condomínio Quintas da Praia, da Reserva do Paiva, em Pernambuco, traz consigo o que há de mais moderno e sofisticado na arquitetura mundial como grandes aberturas de vidro curvo transparente, iluminação zenital para a sala de estar com pé-direito duplo. O terraço gourmet de ponta a ponta diante da piscina está sob um grande painél suspenso na projeção do telhado, entre outras inovações para o local. As soluções visam a completa integração entre as fachadas, ocorrendo na frente e atrás da residência, sem descuidar das laterais para promoverem a transição, com aproveitamento máximo do terreno dentro de todas as regras de projeto e a plasticidade da edificação.
The Paiva´s House, a project by architect Eric Dayan from ND STUDIO Arquitetura & Design located in Condomínio Quintas da Praia, Reserva do Paiva, in Pernambuco, brings with it the most modern and sophisticated in world architecture such as large curved glass openings transparent, overhead lighting for the double-height living room. The end-to-end gourmet terrace in front of the pool is under a large panel suspended from the roof projection, among other innovations for the place. The solutions aim for complete integration between the facades, occurring at the front and back of the residence, without neglecting the sides to promote the transition, with maximum use of the land within all design rules and the plasticity of the building.































