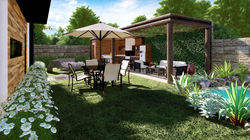
CASA MODERN
modern house
Inspired by the heyday of modernism in Brazil, Casa Moderna follows some of the principles of the architect Le Corbusier, including the placement of a roof garden. The simplified geometry of its facades gives it rationality with a certain lyricism, allowing the vegetation to stand out, but far from appearing simplistic. A large front cantilever seems to free up the upper floor, as in the teachings of the French master, but without the use of pillars. The brutalism of the concrete cools off as we enter the property, covered with woody porcelain tiles in the deeper cutouts. Large glass openings allow the entry of more light. facade more protected from direct sunlight, while smaller openings minimize heat exchange on the most exposed walls. The use of solar energy for energy generation, automation technologies and the reuse of rainwater complete the project.
Inspired by the golden age of modernism in Brazil, the Modern House follows some of the principles of the architect Le Corbusier, making it easier to install a roof. The simplified geometry of its facades gives it rationality with a certain lyricism, allowing the highlight to vegetation, but it seems simplistic. A large front swing seems to loosen the upper floor as in the teachings of the french master, but without the use of pillars. The brutalism of the concrete cools as we enter the property, covered with woody porcelain in the cutouts in greater depth. Large glass openings favor the entry of light into the more protected facade from the direct incidence of sun, while smaller openings minimize heat exchange in the more exposed walls. Solar utilization for power generation, automation technologies and reuse of rainwater complete the project.














