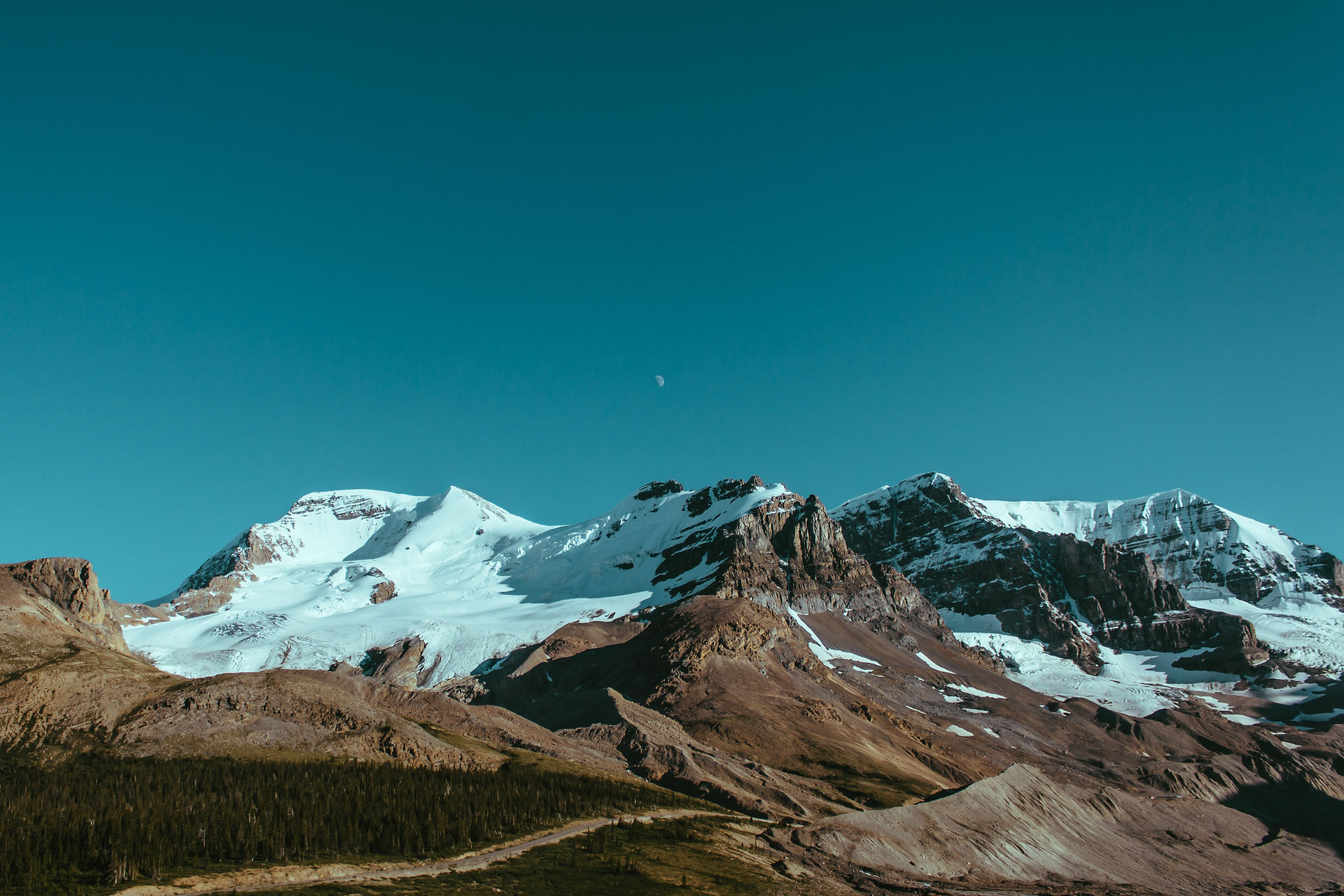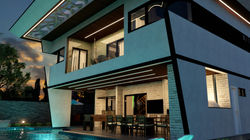
CASA DO ALTIPLANO
Highland House
Built on a 20x30 plot of land, Casa do Altiplano was ND STUDIO's first residential construction project and earned the office, right on its debut, the prize de BEST PROJETO_cc781905- 5cde-3194-bb3b-136bad5cf58d_ DE ARQUITETURA RESIDENCIAL CONSTRUÍDA pela revista especializada CLASSCASA no ano de 2011. Its charm lies in the white apparent roof of various planes and the vast stained glass windows of the sinuous facade that gains unique beauty when contrasted with the pool lighting at night , as seen in the photographs. With lighting and security automation, elevator connecting from the basement to the first floor, power and heat generation through solar panels and terrace Complete gourmet integrated to the kitchen and the water park that has a swimming pool with SPA, wet bar, beach, swimming lane and waterfall, the project still honors its architects for the finish and conservation of the chosen materials.
Built on a 20x30 lot the Highland House was the first residential construction project of the ND STUDIO and earned the office, at the premiere, the BEST DESIGN OF RESIDENTIAL ARCHITECTURE CONSTRUCTED by the specialized magazine CLASSCASA in the year 2011. Its charm is in the apparent white roof of various plans and the vast stained glass of the sinuous facade that gains singular beauty when contrasted with the illumination of the pool in the nocturnal environment, as seen in the photographs. With lighting and security automation, elevator connecting from the basement to the first floor, generation of energy and heat through solar panels and complete Gourmet Terrace integrated to the kitchen and the water park that has swimming pool with SPA, wet bar, beach, swimming sting And cascade, the project still today, honors its architects for the finishing and conservation of the chosen materials.






























